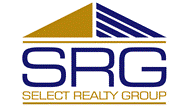364 WINCHESTER Circle, Mandeville, LA 70448 (MLS # 2499256)
Entertainer's Dream Home! This exceptional home combines everyday comfort with luxury
living- inside and out. This 5-bedroom home offers a blend of custom interiors and resort-style
outdoor living"”ideal for families, entertainers, and those who love to host. Inside, the gourmet
kitchen takes center stage with its elegant design and premium features including high-end
appliances, abundant cabinetry, a walk-in pantry, and a welcoming keeping room perfect for
gatherings. The layout features two bedrooms on the main level and three upstairs. The outdoor
space is a showstopper: a resort-style inground pool with tranquil beautiful pond views,
surrounded by an expansive 746 sq. ft. covered patio outfitted with a Blaze grill, double burner,
and refrigerator. Enjoy cozy evenings by the outdoor fireplace, with music flowing from the
built-in speaker system. This home also features two separate 2-car garages"”one attached and
one detached, the detached includes an additional carport for even more covered parking or
storage PLUS a 29 x 12 bonus room above the detached garage - ideal for a home office or gym.
The grounds are beautifully maintained with a sprinkler system in both the front and back, and
landscape lighting. Total area includes both garages, bonus over garage, carport and patio.
Bonus over garage is not included in the living area. Roof is 2 years old.
Property Type(s):
Single Family
|
Last Updated
|
5/2/2025
|
Tract
|
Hunters Glen
|
|
Year Built
|
1999
|
County
|
St Tammany
|
SCHOOLS
| Elementary School |
STPSB |
| Jr. High School |
STPSB |
| High School |
STPSB |
Additional Details
| AIR |
Ceiling Fan(s), Central Air |
| AIR CONDITIONING |
Yes |
| APPLIANCES |
CookTop, Dishwasher, Disposal, Double Oven, Ice Maker, Microwave, Refrigerator |
| CONSTRUCTION |
Brick, Stucco |
| EXTERIOR |
Outdoor Kitchen |
| FIREPLACE |
Yes |
| GARAGE |
Garage Door Opener, Yes |
| HEAT |
Central |
| HOA DUES |
325|Quarterly |
| INTERIOR |
Ceiling Fan(s), Granite Counters, Pantry |
| LOT |
0.47 acre(s) |
| LOT DESCRIPTION |
Rectangular Lot |
| LOT DIMENSIONS |
109x179x115x188 |
| PARKING |
Carport, Garage, Garage Door Opener |
| POOL |
Yes |
| POOL DESCRIPTION |
In Ground |
| SEWER |
Public Sewer |
| STORIES |
2 |
| STYLE |
French Provincial |
| SUBDIVISION |
Hunters Glen |
| VIEW |
Yes |
| VIEW DESCRIPTION |
Water |
| WATER |
Public |
| WATERFRONT DESCRIPTION |
Pond |
Location
Listing courtesy of Gulf South Real Estate Network
Copyright 2010, Gulf South Real Estate Information Network, Inc. All rights reserved. Information deemed reliable, but not verified or guaranteed. Users are responsible for checking the accuracy, completeness, currency, and status of all information.
 Listings Courtesy of Gulf South Real Estate Information Network.
Terms and Conditions
Listings Courtesy of Gulf South Real Estate Information Network.
Terms and Conditions
This IDX solution is (c) Diverse Solutions 2025.
![]() Listings Courtesy of Gulf South Real Estate Information Network.
Terms and Conditions
Listings Courtesy of Gulf South Real Estate Information Network.
Terms and Conditions