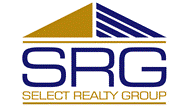1037 SCARLET OAK Lane, Mandeville, LA 70448 (MLS # 2497347)
|
BEAUTIFUL OUTDOOR LIVING SPACE with COVERED PAVILION, FIREPLACE and BAR in The WOODLANDS ~ Beautiful, all-brick home with great curb appeal in popular, gated community offering tennis, swim, playground and more. Located on demand cul-de-sac with little thru traffic, this spacious (3458 ala), 5 bedroom / 4 full bath home with an attached 3 car garage, offers an abundance of space for everyone to enjoy. INTERIOR> Open-concept layout offering spacious living AND keeping rooms, breakfast area AND dining areas, along with a versatile bedroom layout consisting of one bedroom and full bath (up), separate mother-in-law suite with full bath (down) and two additional bedrooms with a shared jack and jill bath. Spacious primary bedroom has an ensuite bath with oversized dual closets. EXTERIOR> Beautiful backyard space, that is perfect for entertaining, with a covered pavilion, and highlighted by a cozy outdoor fireplace, flanked by gas lanterns, an outdoor tv (remains), counter height bar with beverage cooler, and a hot tub (remains). EXTRAS> 2 newer water heaters, roof replaced in 2019, security system, speaker system, ice maker, newer flooring, COMMUNITY> The Woodlands is a gated, covenant restricted subdivision. Residents enjoy year-round social events, two recreational pools, tennis court, basketball court, a playground and an open air pavilion. LOCATION> Convenient access to the I-12/1088 interchange, the Causeway, Pelican Park, the Mandeville Lakefront and so much more. Award winning schools and flood zone "C" are a plus! HOME WARRANTY INCLUDED
Property Type(s):
Single Family
| Last Updated | 6/4/2025 | Tract | The Woodlands |
|---|---|---|---|
| Year Built | 2006 | County | St Tammany |
Additional Details
| AIR | Ceiling Fan(s), Central Air |
|---|---|
| AIR CONDITIONING | Yes |
| APPLIANCES | CookTop, Dishwasher, Disposal, Double Oven, Microwave |
| CONSTRUCTION | Brick |
| FIREPLACE | Yes |
| GARAGE | Attached Garage, Garage Door Opener, Yes |
| HEAT | Central |
| HOA DUES | 288|Quarterly |
| INTERIOR | Ceiling Fan(s), Granite Counters |
| LOT | 0.2856 acre(s) |
| LOT DESCRIPTION | Rectangular Lot |
| LOT DIMENSIONS | 90 x 150 |
| PARKING | Attached, Garage, Garage Door Opener |
| POOL DESCRIPTION | Community |
| SEWER | Public Sewer |
| STORIES | 1.5 |
| STYLE | French Provincial |
| SUBDIVISION | The Woodlands |
| UTILITIES | Cable Available |
| WATER | Public |
Location
Contact us about this Property
| / | |
| We respect your online privacy and will never spam you. By submitting this form with your telephone number you are consenting for Todd Dean to contact you even if your name is on a Federal or State "Do not call List". | |
Listing courtesy of Gulf South Real Estate Network
Copyright 2010, Gulf South Real Estate Information Network, Inc. All rights reserved. Information deemed reliable, but not verified or guaranteed. Users are responsible for checking the accuracy, completeness, currency, and status of all information.
![]() Listings Courtesy of Gulf South Real Estate Information Network.
Terms and Conditions
Listings Courtesy of Gulf South Real Estate Information Network.
Terms and Conditions
This IDX solution is (c) Diverse Solutions 2025.
