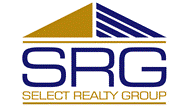136 JENNIFER Lane, La Place, LA 70068 (MLS # 2497033)
|
Welcome to 136 Jennifer Lane, a refined sanctuary in the Myrtles nestled in the heart of La Place, LA perfectly positioned on a tranquil cul-de-sac. This elegant residence masterfully combines luxury, comfort, functionality, offering an unparalleled living experience. Upon entering, you are greeted by a grand foyer that sets the tone for the exquisite details found throughout. The main residence boasts four luxurious bedrooms and three pristine granite bathrooms, each featuring separate vanities for added convenience. The open living area, adorned with high ceilings ranging from 9 to 12 feet, is highlighted by a graceful gas fireplace, creating a warm and inviting atmosphere. Culinary enthusiasts will appreciate the gourmet kitchen, complete with a central island, windowed breakfast nook, butler's pantry, modern gas cooktop, wall oven, and wet bar with a wine cooler. Entertain in the formal dining room under the sparkling chandelier, or retreat to the expansive patio that overlooks an inground saltwater pool and spa... a true private oasis. Additional features include a wet bar, laundry room, and ample storage spaces throughout, including large closets fitted with custom shelving. The guest house offers a private retreat with its own front porch, foyer, kitchen, bedroom, living room, and sunroom, great fit for guests. Meticulously maintained, this home is adorned with triple crown moldings, recessed lighting, brick accent wall and brick and tile floors, embodying timeless elegance and sophistication. Whether enjoying a soak in the Jacuzzi tub or relishing the serene garden views, this estate promises a lifestyle of unparalleled luxury. Welcome to The Myrtles II...136 Jennifer Lane.
Property Type(s):
Single Family
| Last Updated | 4/25/2025 | Tract | The Myrtles |
|---|---|---|---|
| Year Built | 2003 | County | St. John |
Additional Details
| AIR | Central Air |
|---|---|
| AIR CONDITIONING | Yes |
| APPLIANCES | CookTop, Dishwasher, Disposal, Microwave, Oven, Wine Cooler |
| CONSTRUCTION | Brick, Stucco |
| FIREPLACE | Yes |
| HEAT | Central |
| HOA DUES | 50|Quarterly |
| INTERIOR | Granite Counters, Pantry, Wet Bar |
| LOT | 0.43 acre(s) |
| LOT DESCRIPTION | City Lot, Irregular Lot |
| LOT DIMENSIONS | 102x210x170 |
| PARKING | Carport, Detached, Boat, RV Access/Parking |
| POOL | Yes |
| POOL DESCRIPTION | In Ground, Salt Water |
| SEWER | Public Sewer |
| STORIES | 1 |
| STYLE | Traditional |
| SUBDIVISION | The Myrtles |
| WATER | Public |
Location
Contact us about this Property
| / | |
| We respect your online privacy and will never spam you. By submitting this form with your telephone number you are consenting for Todd Dean to contact you even if your name is on a Federal or State "Do not call List". | |
Listing courtesy of Gulf South Real Estate Network
Copyright 2010, Gulf South Real Estate Information Network, Inc. All rights reserved. Information deemed reliable, but not verified or guaranteed. Users are responsible for checking the accuracy, completeness, currency, and status of all information.
![]() Listings Courtesy of Gulf South Real Estate Information Network.
Terms and Conditions
Listings Courtesy of Gulf South Real Estate Information Network.
Terms and Conditions
This IDX solution is (c) Diverse Solutions 2025.
