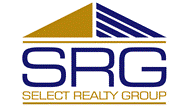10000 CESSON Court, Madisonville, LA 70447 (MLS # 2481737)
|
Nestled on a corner lot in the coveted area of Madisonville, this impeccably maintained home is a true gem, offering a lifestyle of comfort and convenience. Boasting a spacious, open, and flowing floor plan, this residence is an entertainer's dream, where every detail has been carefully considered to ensure both style and functionality. As you step inside, you are greeted by a sense of warmth and sophistication. The extra-large kitchen and dining area are a chef's delight, featuring granite countertops, ample cabinetry, and a breakfast bar, all seamlessly flowing into the spacious living area, where a cozy fireplace invites you to unwind and relax. The split floor plan ensures privacy and convenience, with the primary suite occupying one side of the home. This luxurious retreat features a large, attached en-suite bath with dual sinks, a separate soaking tub, a shower, and not one but two large walk-in closets, offering a true haven of relaxation. On the opposite side of the home, you'll find an office nook, laundry room, and two additional bedrooms, each thoughtfully designed for comfort and style. Constructed by DSLD Constructions, this home is energy-smart, featuring radiant barrier decking in the attic, wood flooring in the living room, 3cm slab granite in the kitchen and bathrooms, beautiful birch cabinets, crown molding, and a tankless water heater, ensuring both comfort and efficiency and is located in a C flood zone. With its prime location, impeccable craftsmanship, and thoughtful design, this home is a true masterpiece, offering the perfect blend of luxury and functionality. Don't miss the opportunity to make this your dream home and experience the best of Madisonville living!
Property Type(s):
Single Family
| Last Updated | 1/8/2025 | Tract | Villages at Bocage |
|---|---|---|---|
| Year Built | 2016 | County | St Tammany |
Additional Details
| AIR | Ceiling Fan(s), Central Air |
|---|---|
| AIR CONDITIONING | Yes |
| APPLIANCES | Dishwasher, Disposal, Microwave, Range |
| CONSTRUCTION | Brick, Stucco, Vinyl Siding |
| FIREPLACE | Yes |
| GARAGE | Attached Garage, Garage Door Opener, Yes |
| HEAT | Central |
| HOA DUES | 275|Annually |
| INTERIOR | Ceiling Fan(s), Granite Counters, Pantry |
| LOT | 8246 sq ft |
| LOT DESCRIPTION | Corner Lot |
| LOT DIMENSIONS | 98 x 164 |
| PARKING | Attached, Garage, Garage Door Opener |
| POOL DESCRIPTION | None |
| SEWER | Public Sewer |
| STORIES | 1 |
| STYLE | Traditional |
| SUBDIVISION | Villages at Bocage |
| WATER | Public |
Location
Contact us about this Property
| / | |
| We respect your online privacy and will never spam you. By submitting this form with your telephone number you are consenting for Todd Dean to contact you even if your name is on a Federal or State "Do not call List". | |
Listing courtesy of Gulf South Real Estate Network
Copyright 2010, Gulf South Real Estate Information Network, Inc. All rights reserved. Information deemed reliable, but not verified or guaranteed. Users are responsible for checking the accuracy, completeness, currency, and status of all information.
![]() Listings Courtesy of Gulf South Real Estate Information Network.
Terms and Conditions
Listings Courtesy of Gulf South Real Estate Information Network.
Terms and Conditions
This IDX solution is (c) Diverse Solutions 2025.
